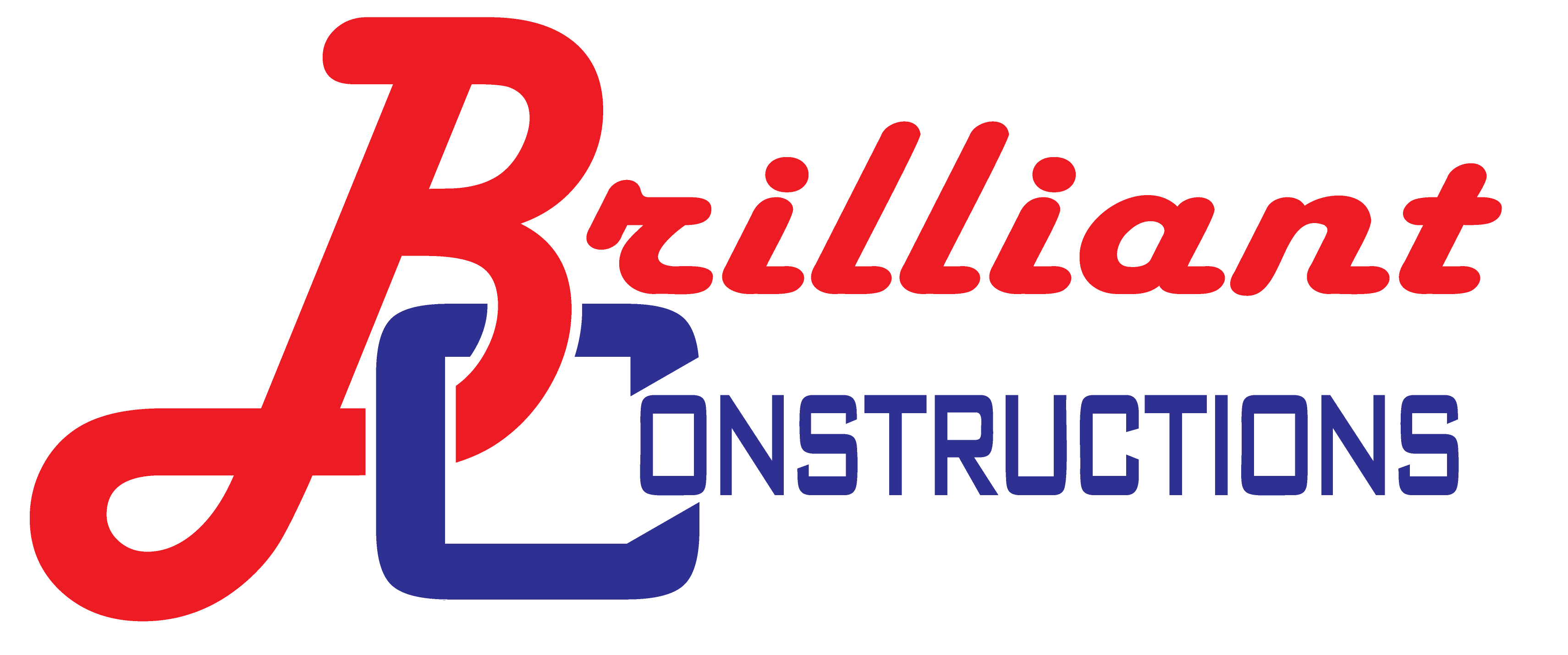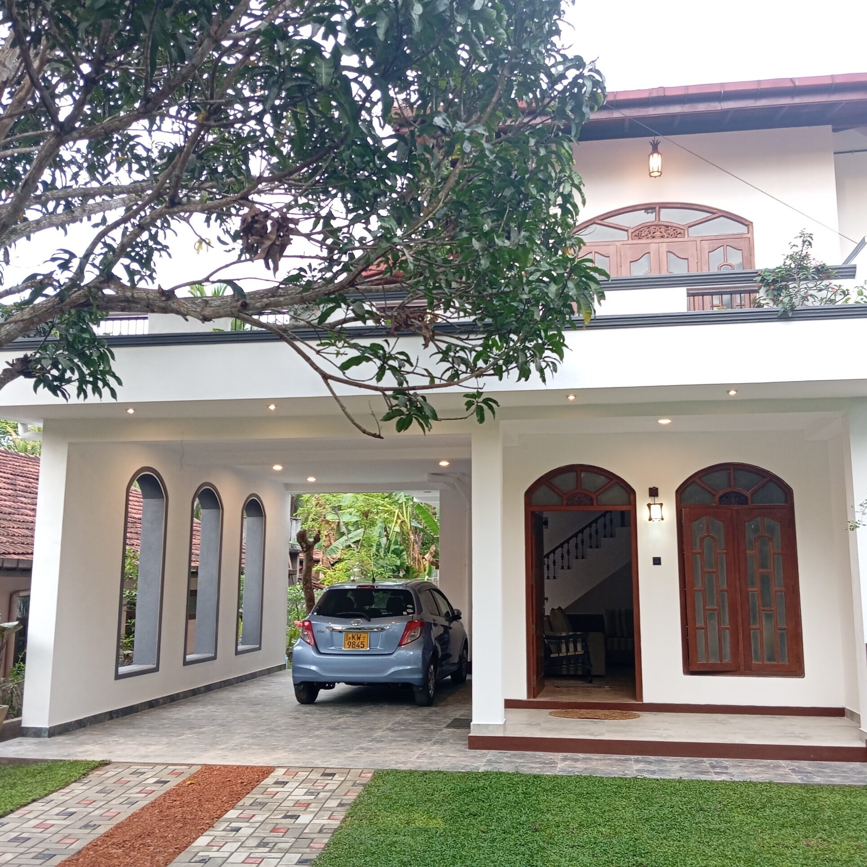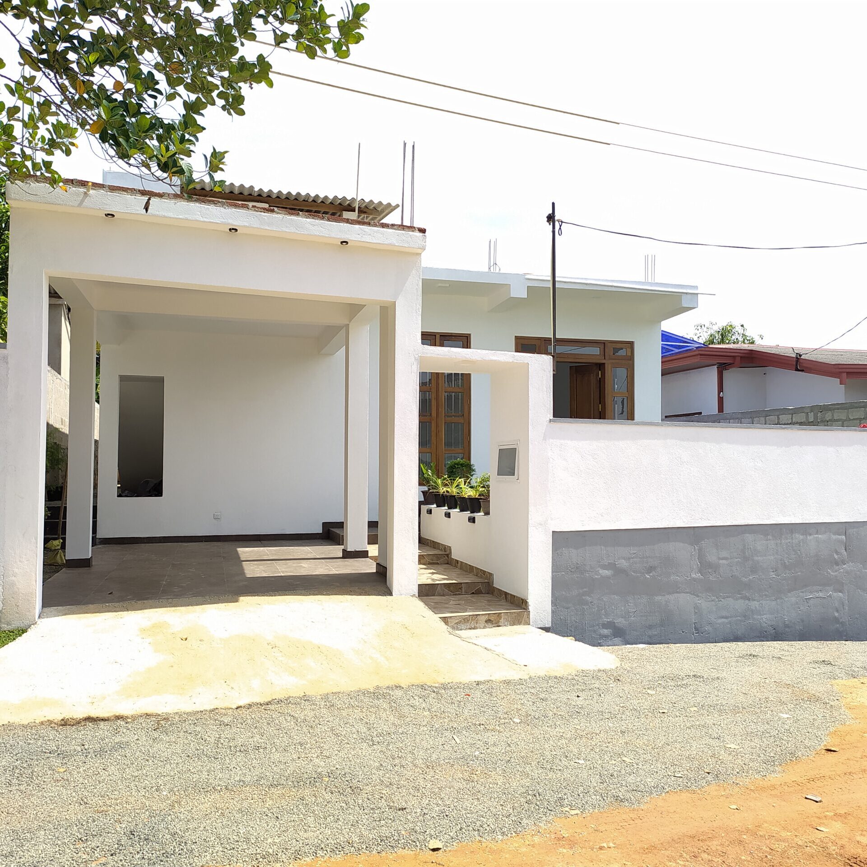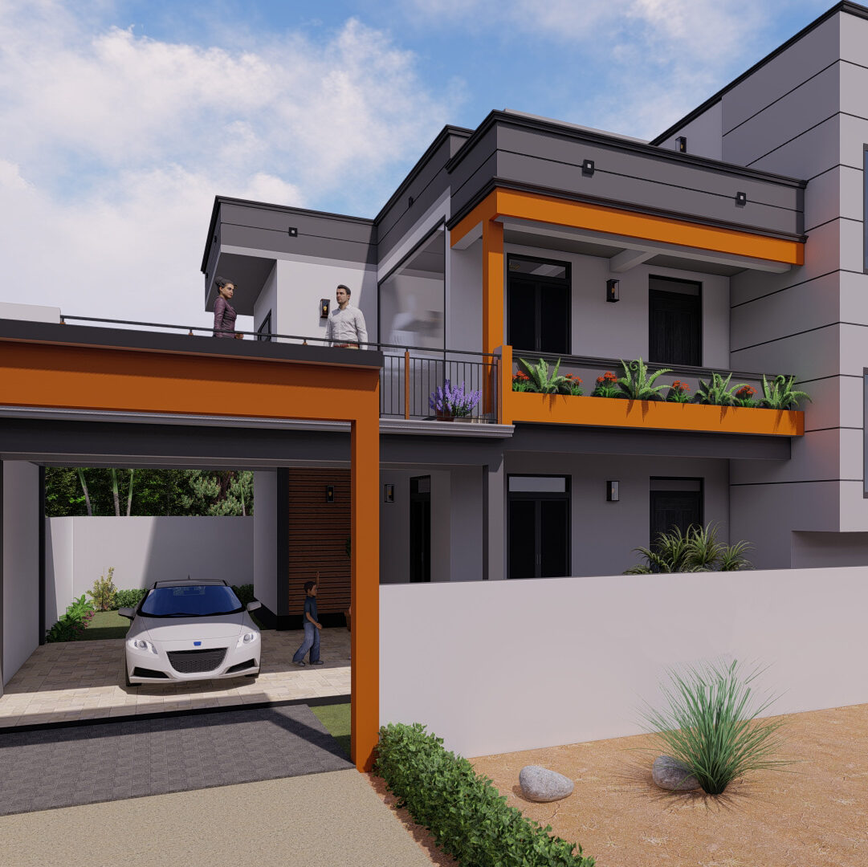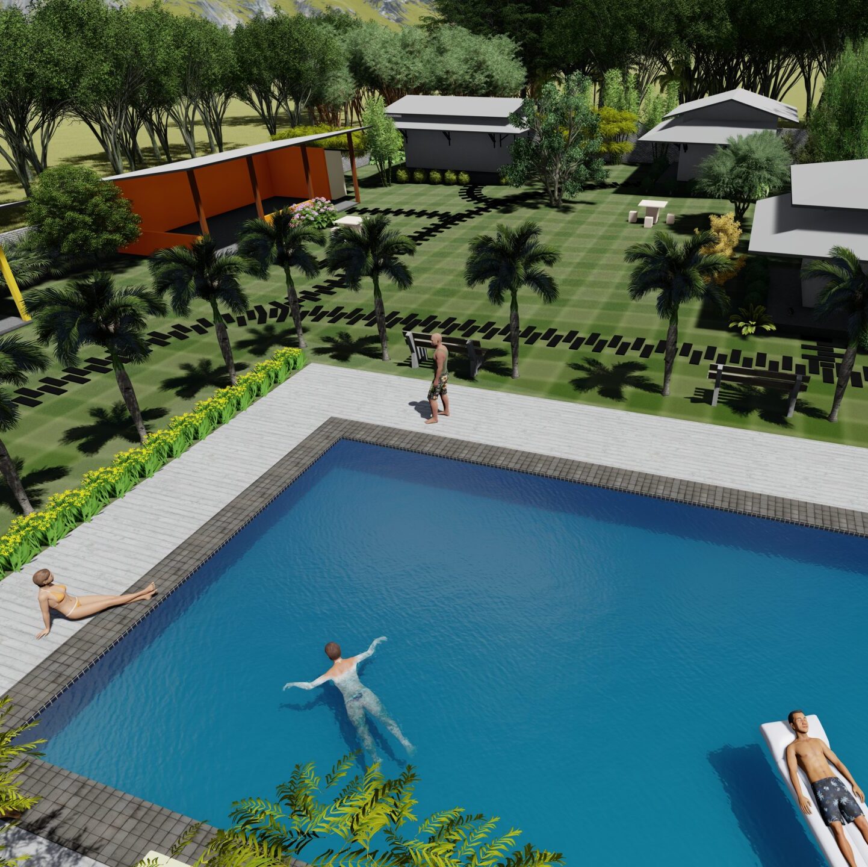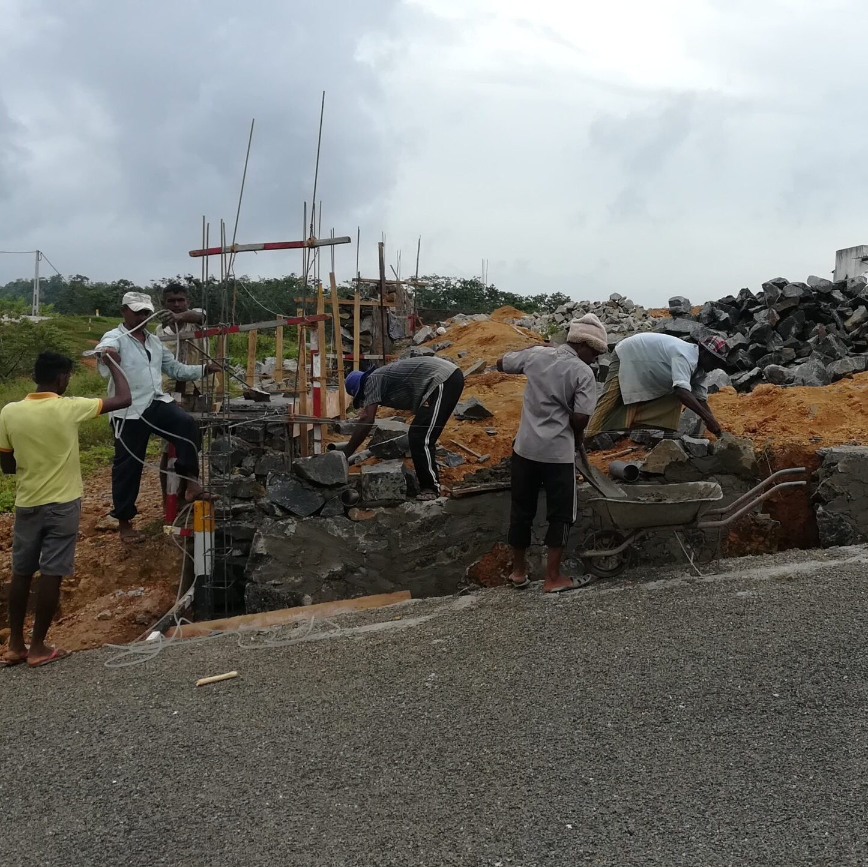
Dreams, One Brick
at a Time

Partner in Construction
Excellence

Partner in Construction
Excellence
Versatile Construction Solutions: Crafting Spaces for Every Need

Residential
Crafting personalized homes, multi-unit buildings, renovations with modern features, sustainable practices, creating energy-efficient homes.

Commercial
We specialize in efficient office spaces, functional retail environments, industrial facilities, and customized commercial spaces for new tenants.

Hotel & Villas
Comfortable accommodations with amenities for travelers, ensuring a pleasant and convenient stay.

Infrastructure
Essential systems supporting transportation, energy, water supply, and communication for societal growth and functionality.

Landscaping
We create your outdoor spaces with a perfect blend of design and sustainability, bringing beauty and functionality together to craft environments that inspire.
Quality Construction Solutions - Transforming Ideas into Reality
Step Plan & Guidance for Construction Projects
The construction process starts with Planning and Design, where project goals, plans, and permits are established. Pre-Construction involves budgeting, scheduling, hiring, and procuring materials. During Construction, the building is erected, inspected, and monitored. Finally, in Post-Construction, final inspections are conducted, issues are resolved, the project is handed over, and a maintenance plan is created.
Planning and Design
At this time, we give you full guidance and understanding of the order and implementation of all types of work prior
to commencement of construction. It is our aim to deliver the project to you successfully, reliably and with quality.
1. Estimation/ BOQ preparation
We create BOQ (Bill of Quantities) with a detailed, itemized list of materials, labor, and costs for your construction
project. This ensures accurate budgeting, streamlined project management, and helps avoid unexpected expenses.
We tailor each BOQ to meet your project’s specific requirements, ensuring transparency and cost efficiency from
start to finish.
2. Scheduling and agreement
We create a clear, detailed schedule outlining each phase of the project.
1. Work-Time schedule.
2. Payment schedule.
By preparing the above schedule, all your construction work will be done with good management.
All our construction work is carried out under a standard contract and we are 100% responsible.
Pre-Construction
At this time, we give you full guidance and understanding of the order and implementation of all types of work prior
to commencement of construction. It is our aim to deliver the project to you successfully, reliably and with quality.
1. Estimation/ BOQ preparation
We create BOQ (Bill of Quantities) with a detailed, itemized list of materials, labor, and costs for your construction
project. This ensures accurate budgeting, streamlined project management, and helps avoid unexpected expenses.
We tailor each BOQ to meet your project’s specific requirements, ensuring transparency and cost efficiency from
start to finish.
2. Scheduling and agreement
We create a clear, detailed schedule outlining each phase of the project.
1. Work-Time schedule.
2. Payment schedule.
By preparing the above schedule, all your construction work will be done with good management.
All our construction work is carried out under a standard contract and we are 100% responsible
Construction
We will provide all the construction related services for you as per the BOQ prepared.
We are bound to complete all the works like; Site preparation, Foundation and structural work, Plumbing, Electrical,
and HVAC Installation, interior and exterior finishes etc. according to your needs, with the highest quality.
Final Inspection and Handover
We ensure your construction project meets all quality, safety, and regulatory standards. We conduct thorough
inspections to verify that all work is completed to specification before handing over the site. This guarantees that the
project is fully compliant and ready for occupancy or use, providing you with peace of mind and satisfaction.
Here we legally hand over all warranty certificates, as built drawings, etc. to you along with a handover certificate
Creating versatile spaces for all needs since 2005
Renowned and skilled across various industries.
Realized projects
Realized Design
Years of Excellence
Since 2017
